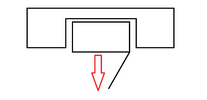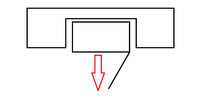You are using an out of date browser. It may not display this or other websites correctly.
You should upgrade or use an alternative browser.
You should upgrade or use an alternative browser.
Is anyone on here clued up with log burners / an installer perhaps?
- Thread starter ste
- Start date
ste
TK Veteran
My mate installs them,
What do you need to know,? I could ask him.
Cheers buddy, appreciated.
It's a couple of questions that i've found conflicting information about. First, building regulations say the hearth must extend beyond the front of the stove by 'at least' 300mm from what I read but on the manufacturer website of the specific stove he wants which is a Charnwood C Seven BLU, it says when the firedoor is open, it extends beyond the flat front of the stove by 515mm and we're wondering if the hearth needs to cover this or is 300mm still sufficient.
The other question is regarding the thickness of the hearth. From research we've done, it says a minimum depth of 12mm using a non-combustible material is required but it then goes on to say if it's fitted into a fireplace recess, it needs a 'constructional hearth' which has to be a thickness of 250mm between the top of the hearth and any combustible materials below it which seems excessive so I just wanted to confirm this from someone in the know... ideally a HETAS registered person which i'm guessing your friend is.
Thanks again pal :)
ste
TK Veteran
I've just sent him a message,
I'll let you know what he says.
Nice one mate. We will be getting it signed off when finished by building regulations so we need to make sure it's 100% compliant.
pabloescaban
VIP Member
It's the flue and it's construction/installation they're most interested in.
The hearth needs to extend 30cm from the front of the closed fire, not from the edge of the opened door, combustible materials fall out from the fire, they don't cling to the door and then fall off.
The hearth needs to extend 30cm from the front of the closed fire, not from the edge of the opened door, combustible materials fall out from the fire, they don't cling to the door and then fall off.
ste
TK Veteran
I don't mean a distance 'from' the edge of the opened door, I mean the distance the fire opening to the edge of the door as the door opens outwards. I thought that the hearth should cover this distance in case of any embers that may cling to the door then if opened and they fall off. I'm not sure what the regs say about that because they use 300mm (30cm) as a minimum. I didn't know if it was specific to each stove as to what the required depth wood be.
I thought it would have needed to be as such where the red arrow point from the front of the stove outwards to the edge of the opened door to cover this area.

I thought it would have needed to be as such where the red arrow point from the front of the stove outwards to the edge of the opened door to cover this area.

Attachments
pabloescaban
VIP Member
Nope, some huge burners have 500 or 600mm doors still only need 300mm from front of closed fire.
You /can/ go further but it's not required
You /can/ go further but it's not required
Air vent regulations
https://www.google.com/url?sa=t&sou...QtwJ6BAgbEAE&usg=AOvVaw3qfvTIMeDzXr28OsCR0_Pw
https://www.google.com/url?sa=t&sou...QtwJ6BAgbEAE&usg=AOvVaw3qfvTIMeDzXr28OsCR0_Pw
ste
TK Veteran
Nope, some huge burners have 500 or 600mm doors still only need 300mm from front of closed fire.
You /can/ go further but it's not required
Yeah, just wanna know for sure the regs if it's deffo a set 300mm minimum no matter the stove
ste
TK Veteran
Cheers buddy, already got this bit covered... the Charnwood c seven blu is equipped with built in air vent below the unit that just needs an additional kit to put it through the wall. This way, it can technically be hidden at the back of the fire rather than having an unsightly vent in the room.
CHARNWOOD EXTERNAL; AIR SUPPLY KIT - OLD PART NUMBER 010/TH51
There's just so much to consider isn't there in order to comply with regulations and we have done lots and lots of research so far and I don't think we're too far off.
steptoe
VIP Member
@ste
Sorry, forgot to get back to you,
Assuming your recess is brick, if it's wood different measurements apply.
So, if your fire is in a recess it needs 150mm to the sides,
100mm (but can be less sometimes) to the rear,
and 600mm above, depending on lintel material this can be less.
To the front, 300mm is the absolute minimum, but it should extend to cover the door opening if the door is larger than 300mm.
He's not 100% on the 250mm thing, that is if it's on a wooden floor, but there are other accepted methods of doing it without it being 250mm deep.
I'll wait for more info off him this evening hopefully, he was prob watching the football yesterday.
Sorry, forgot to get back to you,
Assuming your recess is brick, if it's wood different measurements apply.
So, if your fire is in a recess it needs 150mm to the sides,
100mm (but can be less sometimes) to the rear,
and 600mm above, depending on lintel material this can be less.
To the front, 300mm is the absolute minimum, but it should extend to cover the door opening if the door is larger than 300mm.
He's not 100% on the 250mm thing, that is if it's on a wooden floor, but there are other accepted methods of doing it without it being 250mm deep.
I'll wait for more info off him this evening hopefully, he was prob watching the football yesterday.
Last edited:
ste
TK Veteran
@steptoe
No problem at all mate, i'm just appreciative of your help. We have got all the 'distances from combustibles' from the manufacturer website which is clear, it was just that hearth which was mainly giving us headaches. From what i've seen though, the particular fire he's getting we've found out this morning that it emits below 100 degrees from underneath it which gives it a 'cool hearth rating' which allows an hearth of just 12mm to be used (suitable, non-combustible material obviously).
For the hearth extending outwards, "300mm being the absolute minimum but should extend to cover the door opening if the door is larger than 300mm" ... is this absolutely essential and part of the regulations can you find out please as I think we'd struggle to get it to cover the full distance the door extends out to (515mm).
Cheers buddy.
No problem at all mate, i'm just appreciative of your help. We have got all the 'distances from combustibles' from the manufacturer website which is clear, it was just that hearth which was mainly giving us headaches. From what i've seen though, the particular fire he's getting we've found out this morning that it emits below 100 degrees from underneath it which gives it a 'cool hearth rating' which allows an hearth of just 12mm to be used (suitable, non-combustible material obviously).
For the hearth extending outwards, "300mm being the absolute minimum but should extend to cover the door opening if the door is larger than 300mm" ... is this absolutely essential and part of the regulations can you find out please as I think we'd struggle to get it to cover the full distance the door extends out to (515mm).
Cheers buddy.
ste
TK Veteran
Nope, some huge burners have 500 or 600mm doors still only need 300mm from front of closed fire.
You /can/ go further but it's not required
Where did you get this info from mate?
pabloescaban
VIP Member
building regulations say the hearth must extend beyond the front of the stove by 'at least' 300mmWhere did you get this info from mate?
The front of the stove.
Not it's farthest possible opening part
steptoe
VIP Member
Just make sure you have the instructions to hand about having the door closed when the fire is in use,Spot on, cheers guys.
Just have to do it all now then pay building control almost 300 quid to check it
He might be an asshole and say the door isn't covered.
Similar threads
- Replies
- 32
- Views
- 2K
- Replies
- 52
- Views
- 2K
- Replies
- 21
- Views
- 393
